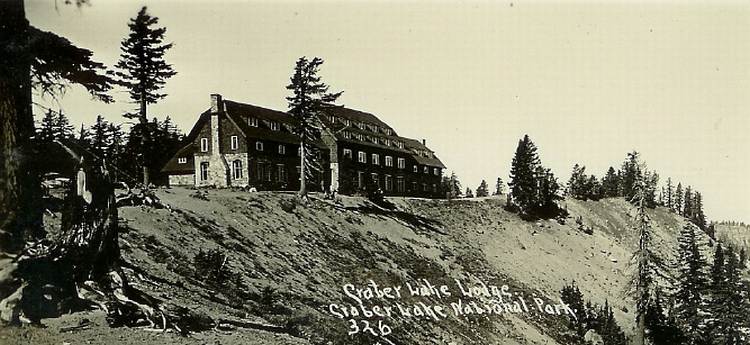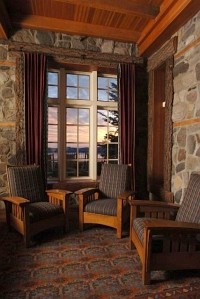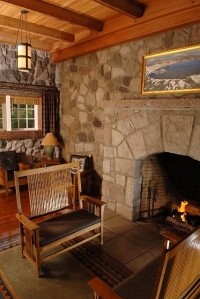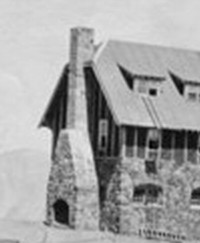Observations
The most important thing to come to terms with is that the building we see today is not the original, historic Crater Lake Lodge. It is not on its original foundation, nor is it precisely in the same location. The layout of the guest rooms and overall construction techniques are both markedly different from the original.
The experience at Crater Lake Lodge, however, is either the same or better -- in some ways, significantly better -- than the original. Visually, the exterior we see today is historically accurate to the original. The interior is a modern hotel structure that preserves the historic appearance of the key public spaces. The decor is an eclectic mix of high quality craftsman and lodge styles recalling the early 1920s; these furnishings and appointments are undoubtedly superior to anything found in the original hotel. Add it all up -- the powerful appearance of the exterior, a stunning interior, a fabulous location -- and this new structure easily competes with any of the finest historic National Park lodges.
That wasn't always the case.

above, today's Lodge presents a historically accurate facade. Photo courtesy of Xanterra Corp.
Fortunately for Crater Lake Lodge fans, the NPLAS was only recently established. Prior to reconstruction, classification of this lodge would probably be a Class III or IV. The troubled history of the building has been well documented on numerous websites, so we won't rehash all of that here. We'll discuss the original structure only to establish the context for the current lodge, because the Criterion Classification relates to what we have today. Keep in mind that the NPLAS is not only about preservation -- but also utilization.
The original construction of Crater Lake Lodge was such a disjointed series of fits and false starts, it's a wonder that the building was completed at all. The original construction used impossibly undersized beams that couldn't support the weight of winter snows, and a lime-based mortar that couldn't weather the harsh environment. Because the original design firm was experienced in building structures for heavy snows in the southern Cascades, it's likely that costs prohibited adherence during construction. In other words, the structure was flawed, and by the late 1940s a series of blocks and cables were used to hold it together.
In addition to the poorly built structure, creature comforts were lacking. Rooms were incredibly small; the understanding of "rustic lodging" in 1915 was barely a notch above camping. In some cases, campers were better off. Guest rooms averaged 50 square feet (today's rooms are almost six times larger) and many of the walls were made of "beaverboard," a pressed particle wood that was popular for cheap renovations during the craftsman era. It resembles cardboard as much as any lumber product. The beaverboard gave Crater Lake Lodge a cheap, hastily-finished look, an impression that was quite accurate. Noisy and drafty, by the 1920s Crater Lake Lodge was regarded as a dump. Stephen Mather spent a cramped night as a guest in 1919; a year later the concessioner was kicked out. Plans were made to improve the young building, and it was modernized and expanded during the 1920s, but the pressures of the automobile age brought even more guests. Without any clear thought for parking facilities, the grounds around the lodge became a denuded wasteland.

The lodge in 1921, prior to addition of the west wing. Notice the haphazard parking.

above, Crater Lake Lodge in the late 1920s, after completion of the West Wing.
The lodge was expanded during the 1920s, and improvements were added slowly but surely. The 1930s saw a major undertaking by the CCC to improve the landscaping -- which was essentially non-existent prior to their efforts. Plumbing and electrical service were improved, room decor was updated from time to time, but there was no avoiding the fact that the building was seriously under-constructed. Crater Lake Lodge sat idle during World War II. Upon reopening, the Park Service was surprised to find the walls bowing and beams sagging, and made great efforts to shore things up. Thus it was the late 1940s when key personnel within the NPS began to suggest demolition.

By the 1940s, landscaping efforts were paying off. This colorized image was produced when the lodge reopened following World War II.
Through the 1950s and into the 1970s the Crater Lake Lodge survived, although by the late 1960s it was assumed by the Park Service that the structure wasn't long for this world. A flurry of different proposals were made through the 1960s and 1970s, and by 1984 the NPS said "enough" and announced that the building would be razed.

Crater Lake Lodge circa 1958, looking virtually the same as today's reconstruction.
Public reaction to the planned demolition was swift and severe. Nevermind that the building was inherently unsafe by modern standards, or that it was inherently unstable by any standards. The citizens of the United States loved the old building, and the citizens of Oregon proved to be downright manic about preserving it. Facing overwhelming opposition from citizens and legislative bodies at the state and national levels, the NPS was quickly forced to re-think its plans. A variety of recommendations were made throughout the balance of the 1980s, but by the early 1990s it was clear that the original structure could not be saved.
The NPS came up with a solution that preserved the integrity of the Crater Lake Lodge history and experience: Save only what could safely be saved, and replicate the original exterior, and rebuild from the ground up.
To bring the hotel up to modern standards, it would've been easier if the architects changed some of the exterior dimensions. Instead they worked within the space available, and the room count fell dramatically as a result. To make it all work out, the kitchen was now on two levels -- and so were some of the guest rooms. Rooms were expanded upward into dormers that had served as attic space in the original lodge. To retain the character of the original, the public spaces were carefully recreated using most of the original stones -- reconstructed in their original positions. Building materials were carefully inventoried and restored wherever possible. Staircases and elevators were added, new basements were excavated. And although all new plumbing, electrical, and safety conduits were installed, the original ceiling heights were preserved.
Crater Lake Lodge is a historic treasure that, for all intents and purposes, is a completely new building.

current appearance of standard room. Note that the walls and ceiling panels retain a spartan appearance, echoing the original painted beaverboard. Photo courtesy of Xanterra.
The lodging facility houses 71 guest rooms. These are decorated in a mix of modern southwestern/mission furnishings with rustic appointments. The rooms are not original; all have been modified with new entries and walls. Since the reconstruction of 1994, each room now has a full bath.

Some of the modern rooms make interesting use of angles created by the roofline and dormers. Photo courtesy of Xanterra
The public areas, particularly the great hall and dining room, somehow manage to avoid the "overdone" look that unfortunately seems to be the hallmark for most new lodge-style construction. The style is solidly arts & crafts/park rustic, and is obviously new. By sticking to historic style and dimensions, NPS designers managed to avoid the overstated beams and overdone schnizzle-schnazzle typically found in contemporary "rustic" properties such as resort hotels and ski lodges. Although the mix of styles isn't true to any real period or style, the public spaces at Crater Lake Lodge manage to be "just right."





